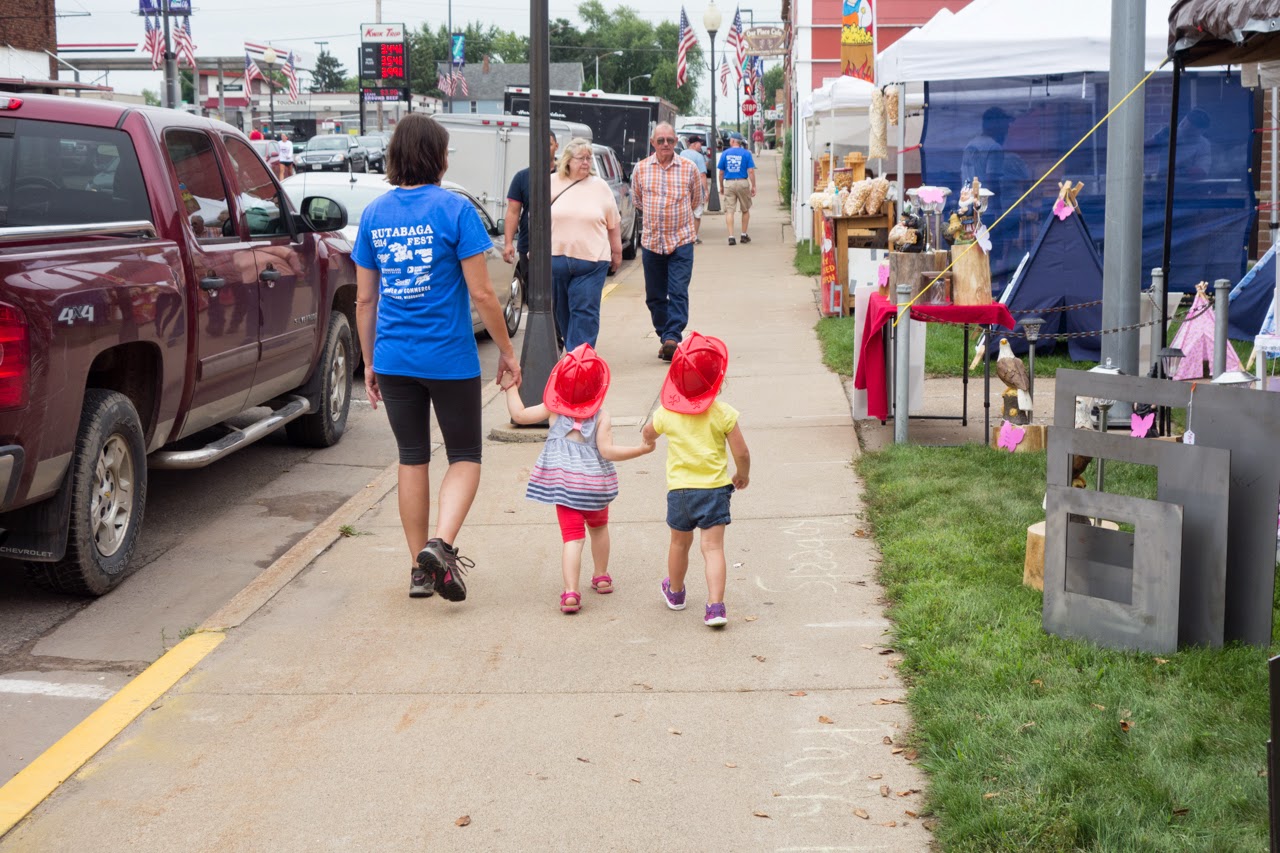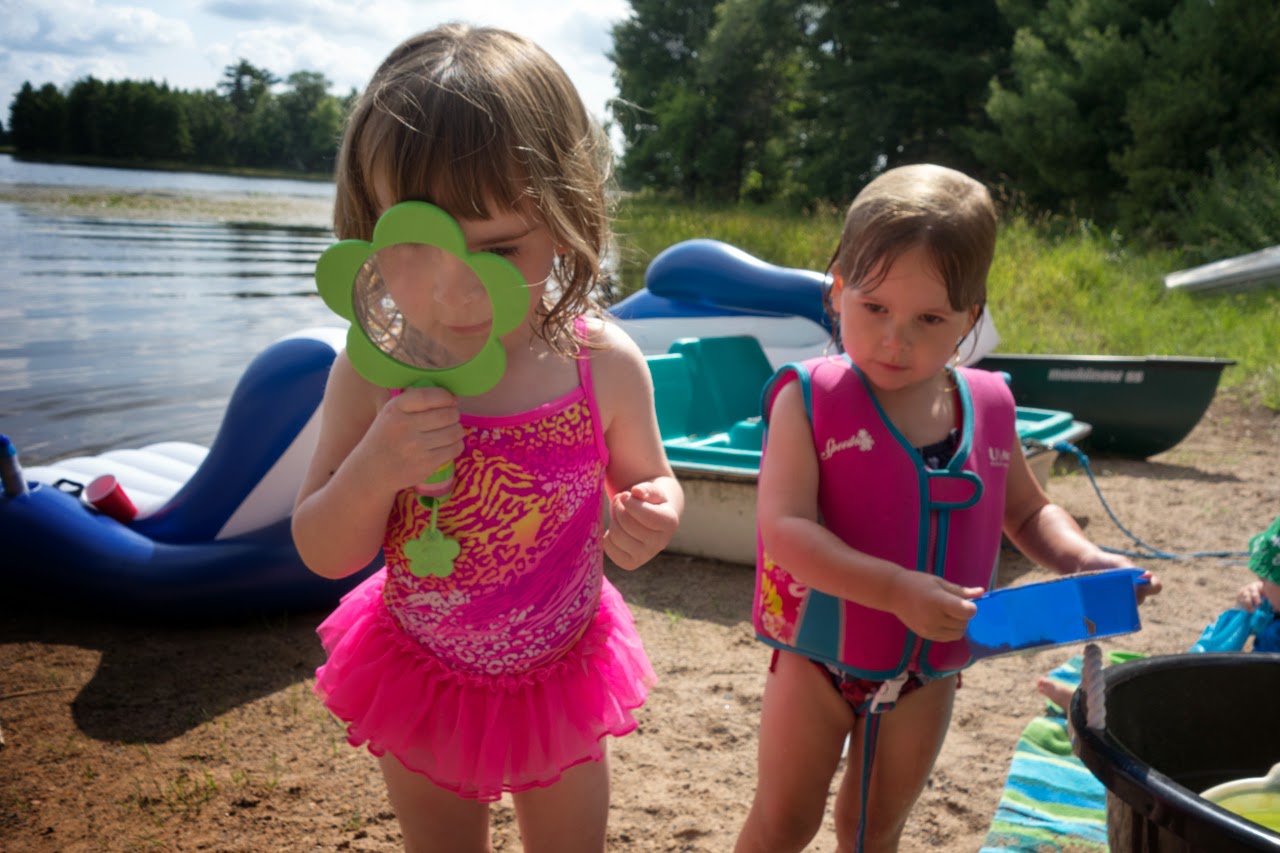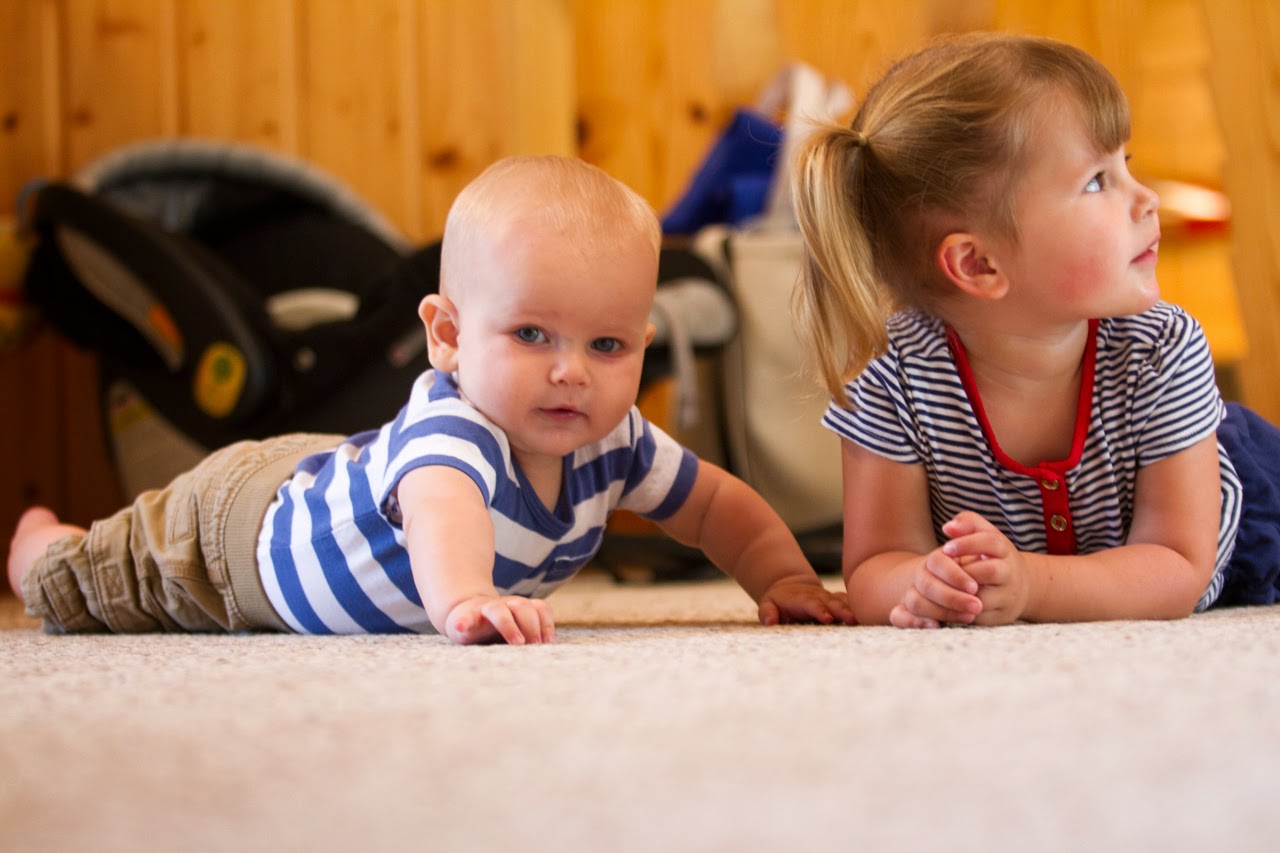The first phase of renovations at our lake cabin are finished, so it's a good time to share the improvements Andi and I made to our favorite getaway place in the last year. Originally, I started writing this update to include everything we've done in the last 10 months but quickly realized we've made
a lot of changes in (almost) a year's time. So, for ease and flow in reading along, I think I'll group the renovations by room.
First, to recap our cabin history / situation: Andi and I have been in our Wisconsin cabin for four years now -- the first year (2011) renting it with three other couples, the second year (2012) renting it with one other couple and last summer (2013) renting the cabin by ourselves. The lake cabin came fully furnished by the original owners (furniture, appliances, cooking utensils, dock in the lake; the works), so during the "renting years," we didn't add or change a thing. In October 2013, Andi and I purchased the lake cabin from the original owners and set forth plans immediately to make the place feel like ours.
The original owners built the cabin in stages over the years. In the early 1980's, they bought the lake shore, cleared the trees on the land and built a garage and small cabin (what we now call "the middle-level") which included a kitchen, living area and two small bedrooms. About 10 or 15 years later (in the late 1990's), the owners constructed an upper level and basement addition onto the existing footprint of the cabin, so the original small cabin and garage became the "middle level" of one lake home. The new upstairs addition included a kitchen, master bedroom, dining area, bathroom and living room. The basement added another living room, bedroom, laundry/utility room and second bathroom.

Since originally we rented, and at times shared the place with other couples, Andi and I never made any updates to the cabin during our first three years. Dozens of fond memories happened there, but nothing inside the cabin itself truly felt like "ours." The cabin style and decor was dated having been constructed in the 1980's/1990's and all the furnishings were left behind by the original owners. In some ways, it was awesome because the cabin was completely functional as it was.
Turn key! Yet, Andi and I were chomping at the bit to put our own spin on the place.
A friend referred to the 1990's era of decor as "glass and brass" and the cabin totally was (glass closet doors, brass handles on doors and cabinets, off-white appliances). It was all in great condition, but ... 90's. Every inch of the walls and ceilings were knotty-pine wood which definitely gave it a "cabin" feel, but the monotone color seemed overwhelming to Andi and I.
So! Much! Wood! All of the same color! To top it off, every spot there had been a picture frame, shelf or animal mount from the previous owners left behind a faded sunspot on the knotty-pine. Said differently, the exact shape of past decor was forever outlined on the walls. Some sunspots had been exposed for the entire four years we'd rented the cabin and were still as visible as ever. Andi and I knew part of our renovation plans needed to include a solution to cover as many sunspots as possible.
Our first changes happened to the outdoor patio area soon after we purchased the cabin in fall 2013. Previously, there were two patio doors connecting the middle-level of the cabin to the backyard: Patio #1 was a walk-out door onto a concrete slab; Patio #2 was a second door that opened onto an old low-platform deck. Patio #1 was most used as our entrance and exit point from the cabin, so Patio #2's door which led onto the low deck acted more like a window as it was rarely used by anyone.
Before
Our main objective was to unify the outdoor patio space as one and add a barrel sauna and outdoor shower to the backyard. We hired a contractor to build a new low-platform deck in place of the overgrown garden. He also built the outdoor shower and we purchased the sauna from a local company. Andi and I used the sauna all winter long, but the outdoor shower had yet to be wired due to the cold outdoor temperatures.
After
 |
| New barrel sauna, outdoor shower and low-platform deck |
In spring 2014, we hired a contractor to remove the old, unused low-platform deck of Patio #2 and replace it with a large stained-concrete patio to tie the two areas together.
 |
| New stained-concrete patio |
Andi set to work seeding and re-growing grass for seemingly the entire summer. Luckily, it was a rainier-than-normal June and July to help water the grass on days we weren't at the cabin. The yard still needs some work, but it's in much better shape than it was early summer.
The old cabin owners took their dock as part of the sale, so we purchased a new roll-in dock to the lake. It doesn't look like much, but it was an expensive add to the cabin. Andi splurged for dock lights and a new ladder which have been so nice to have this summer. And, I finally got my flag pole! Remember, I
bought Andi a custom flag two years ago for Father's Day, but we lost our flag pole to the original owners. For Father's Day this year, I bought Andi a flag pole that mounts directly to the dock. Watching our family's flag fly here makes me so happy.
And finally this summer, Andi stained the new low-platform deck and outdoor shower a teak color to match the barrel sauna.
Before
Summer 2013
After
Summer 2014
We've used the outdoor shower a ton this summer. There's something special about standing under the open sky, washing the sand off from a fun day at the lake. (Also, something humorous about a frog jumping in for a splash and nearly scaring you half to death mid-shower). Ah, life in the woods.
 |
| Towel hooks on the side of the shower |
Next up, a recap of renovations thus far inside the cabin. Stay tuned!




















































